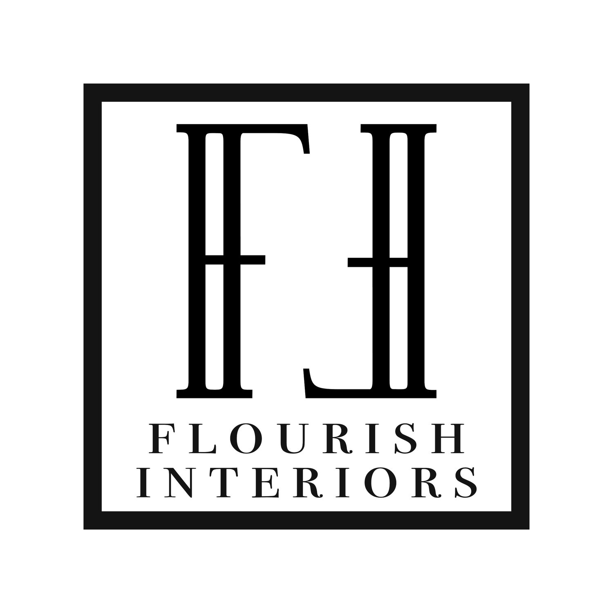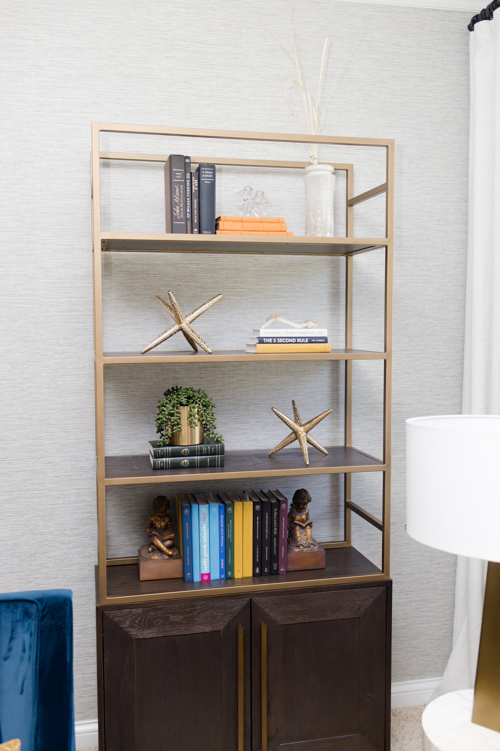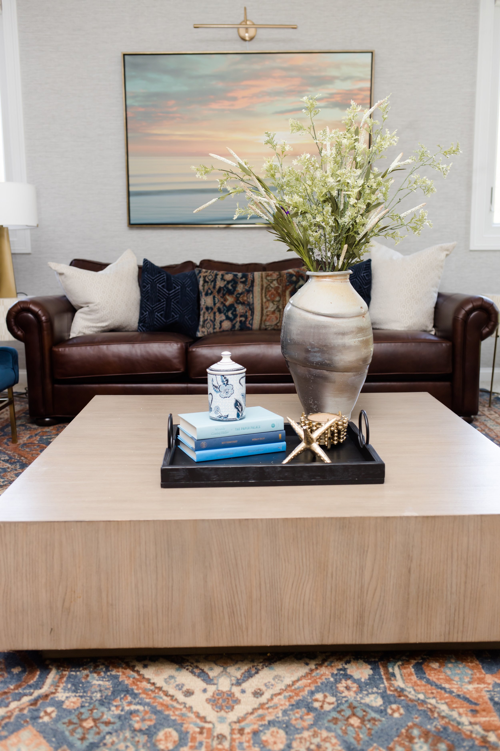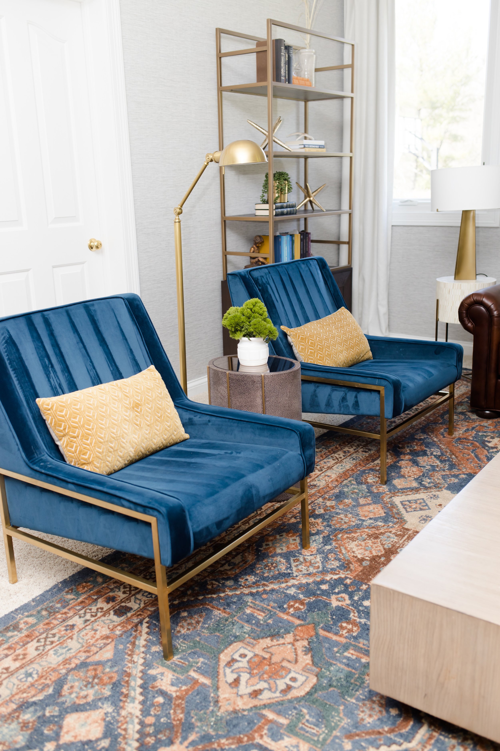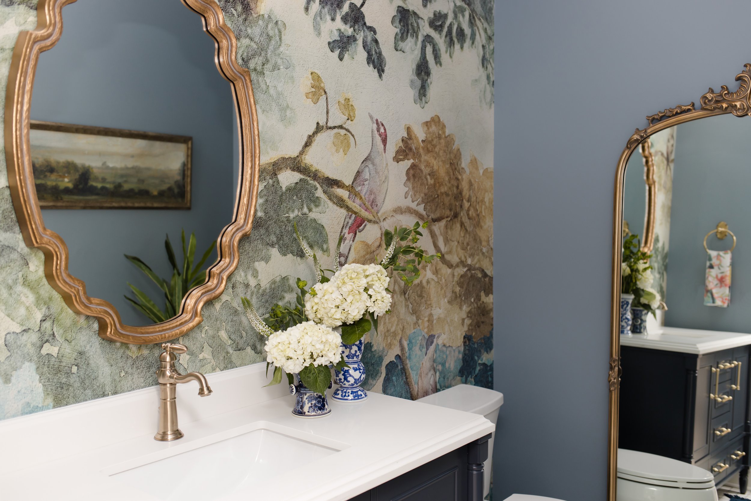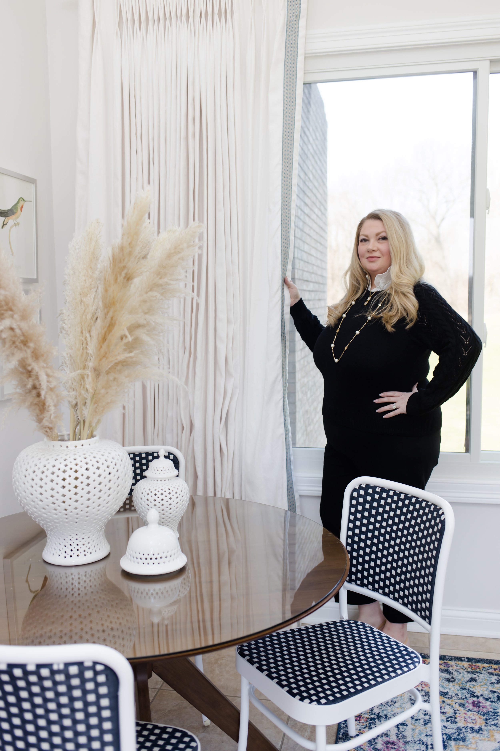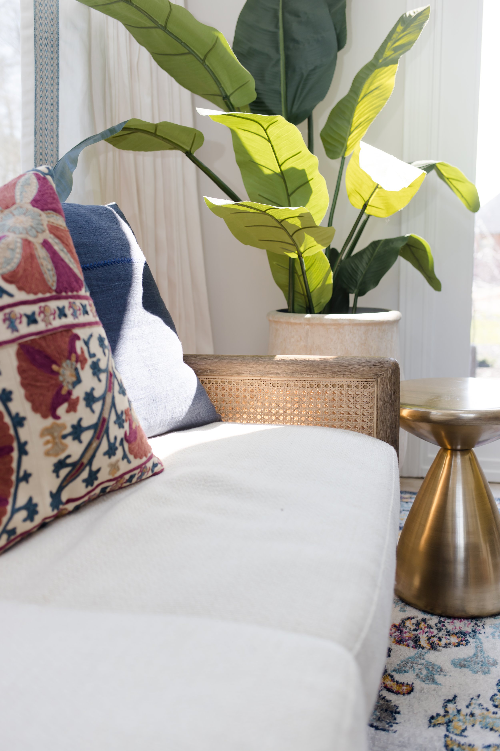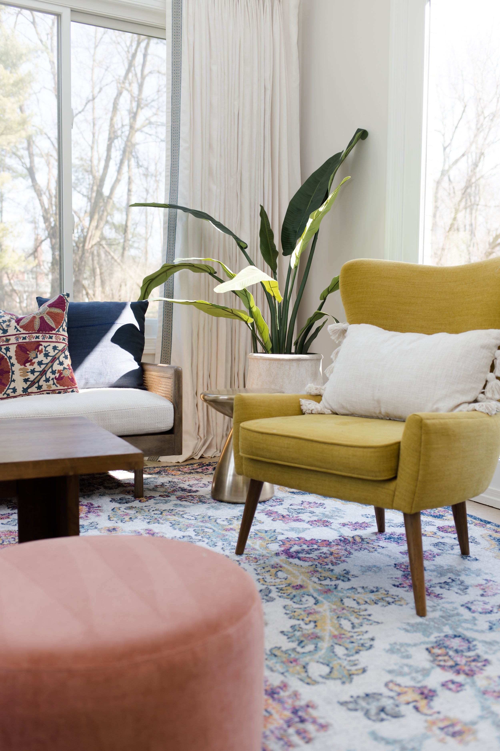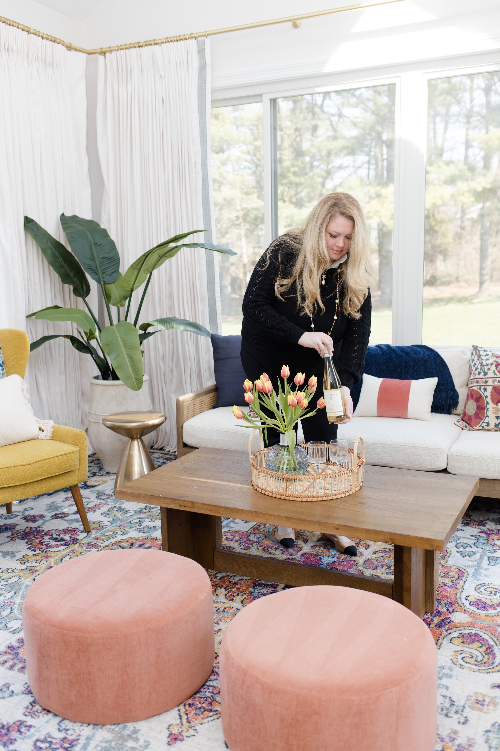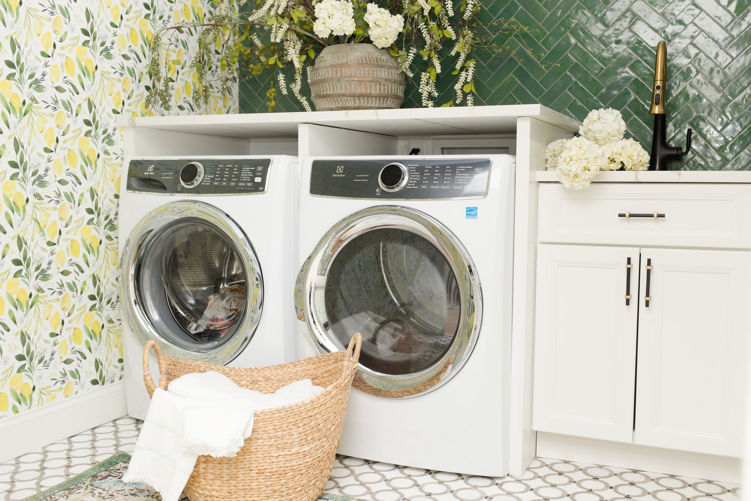Touring The Grand Millennial Estate, Pt 2
Flourish Interiors is proud to introduce The Grand Millennial Estate. We are proudly revealing this stunning, custom design in full detail. If you are following along from our previous blog post, we began the tour of this classic, traditional-meets-contemporary design, so if you haven’t seen that post, go check it out and see the Foyer, Powder Room, Formal Living Room, and Formal Dining Room. If you appreciate traditional interior design, but are looking for a way to make classic appointments more contemporary, then Grand Millennial style is just the ticket. So let’s continue our tour as we reveal this one of a kind project and explain more about Grand Millennial style. In this post, we will be exploring the details of four of our favorite spaces, but stay tuned for even more of our favorites in the post to come!
Beginning in the informal family room, the Grand Millennial Estate living room is electric with a mix of these vibrant blue chairs, a colorful rug, heirloom pottery, trinkets from around the world, and some well sourced modern furnishings. We love the energy and collected, traveled feel this room exudes! Immediately upon launching this design project, we were asked by our clients to design with their busy family life in mind. They have three young children and wanted to make sure their home was both beautiful AND family friendly. From sourcing stain resistant fabrics to creating a gathering space with lots of seating, we designed while keeping this important need in mind. There's something about leather that always creates a distinguished look in a space. We balanced the smooth texture with soft, velvet chairs nearby. Then added additional color and visual interest via art, greenery, ottomans, and other accessories.
The Half Bathroom is bold and beautiful....this stunning bathroom is a fan favorite! We love the mural wallpaper, the classic navy and brass details, and the moody vibe created here.
Having an inviting indoor outdoor space, makes entertaining and family gatherings so much more exciting. The sunroom in our Grand Millennial Estate project is designed to be light and bright and to let the outdoors in as much as possible. Greenery, cheerful colors, comfortable seating, a game table, and lavish draperies blend together to create a truly beautiful space. We know from chatting with our client that their entire family has been gravitating to spending time here, enjoying everything from games and playtime with their children during the day and cocktails with friends in the evenings. Having a multi functional space is helpful for daily living, and we at Flourish Interiors love a challenge to help make spaces work in layered capacities.
Moving into the custom laundry room, creating a space that just makes you smile when you walk in, helps quite a bit! This cheery laundry room is both functional and attractive. A yellow and green color scheme inspires positive energy and spacious countertop surfaces allow for more work space. Let us help you design the perfect laundry or mud room!
This concludes Part 2 of our tour of the Grand Millennial Estate! Stay tuned for our next tour of the bedrooms in this lovely home. Follow us on Instagram for additional content and if you’re looking for a high end remodel or design in your own home, Flourish Interiors can make your dreams come true!
